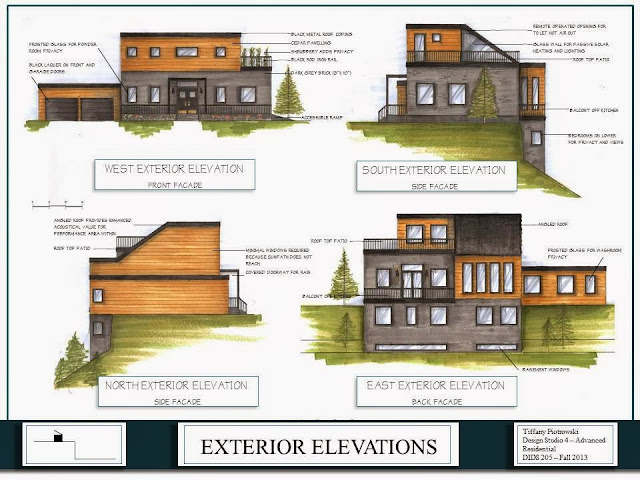I cannot believe that I am already done 6 out of 12 terms! Time is flying. A year and a half ago I began my interior design journey and now I'm half way to having my Bachelor of Interior Design Degree. This term, our big project was converting a four story historic building into a modern use space. This was our first group studio, and it was a great experience working with 2 other students (and friends) Kelsey and Aram, to complete the final project! We chose to turn ours into a nutrition facility which includes a healthy eating restaurant, fitness studio, cooking classes and nutrition consultation offices. It was a huge amount of work, but we did it! Here are our final presentation boards:
Glad it's over! I've been enjoying two weeks off but next week it's back to business!

Glad it's over! I've been enjoying two weeks off but next week it's back to business!































